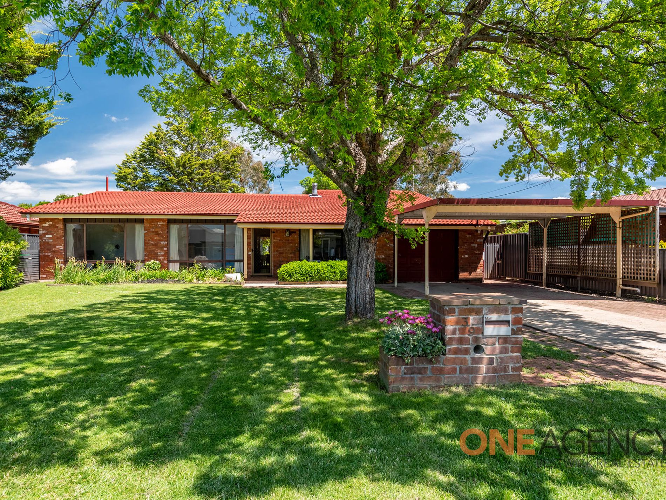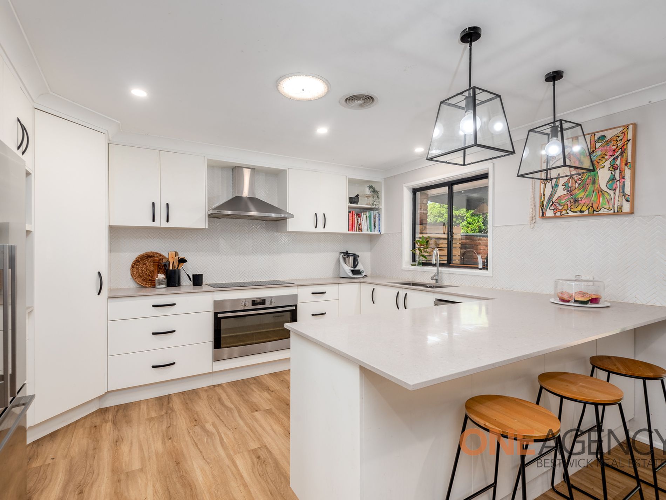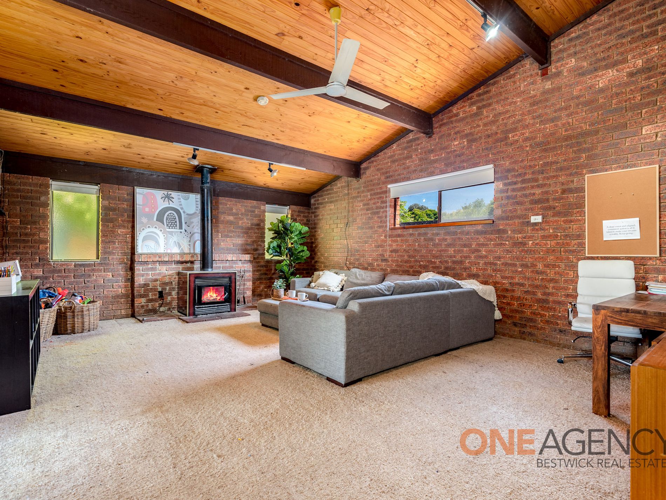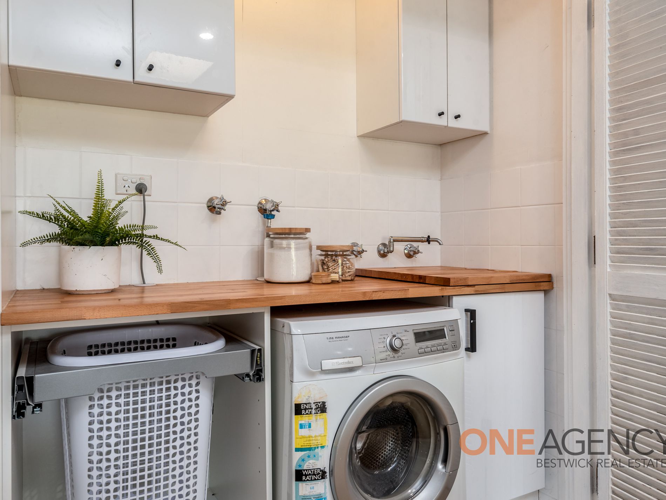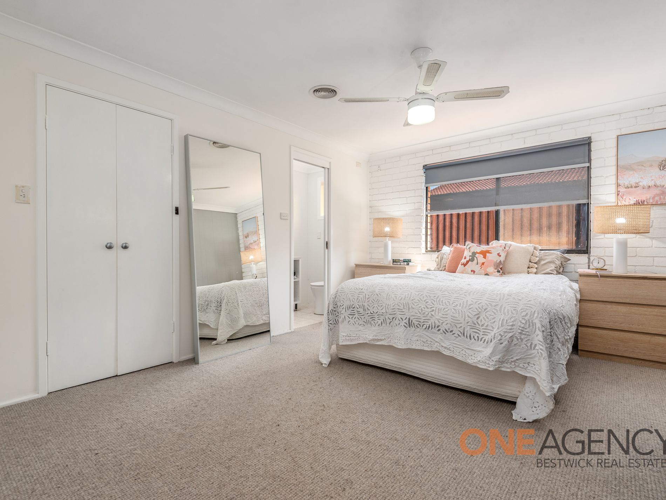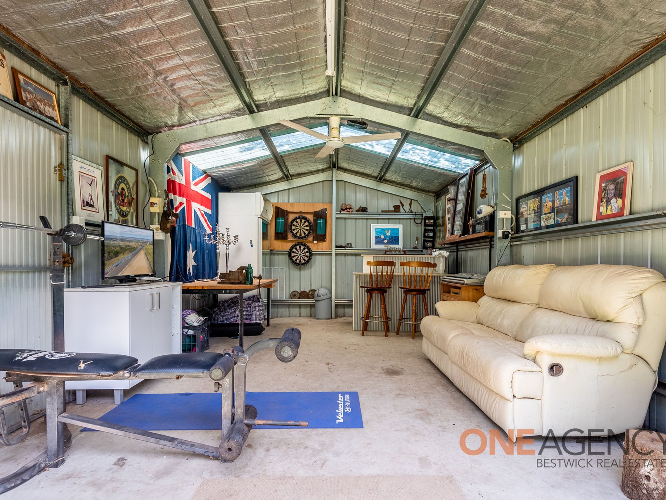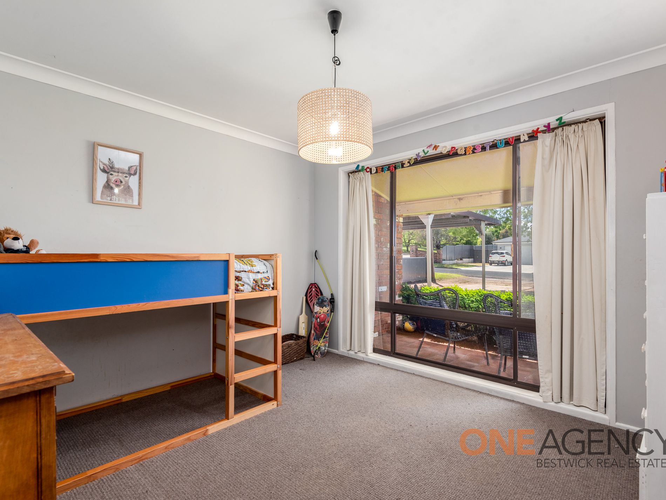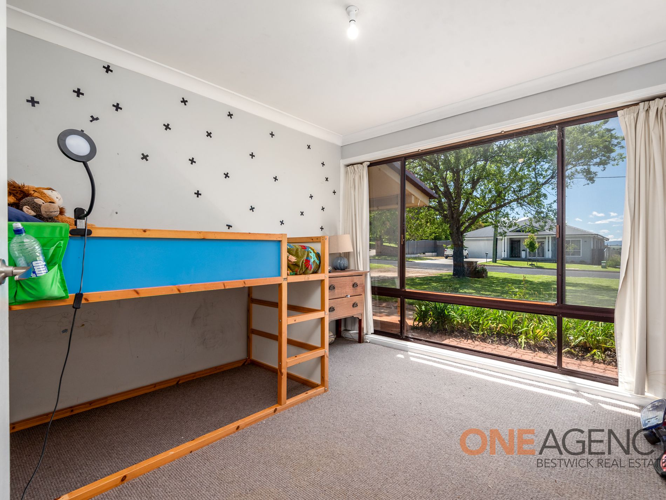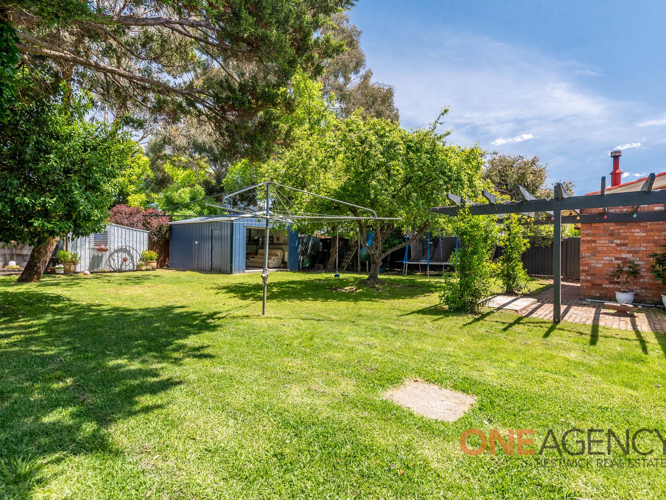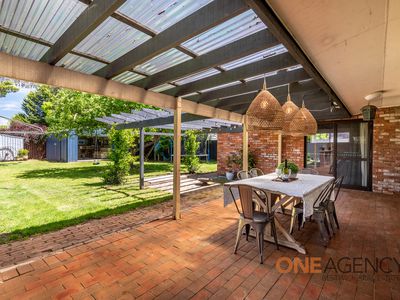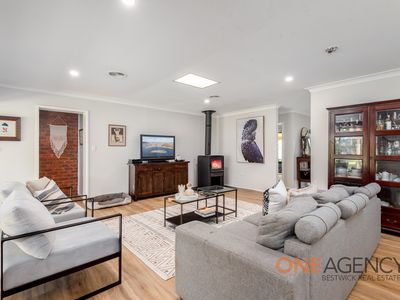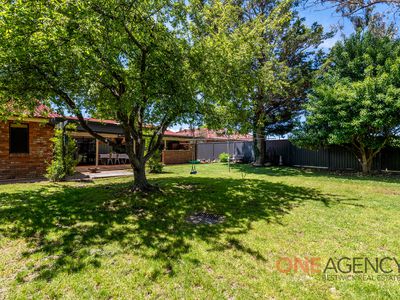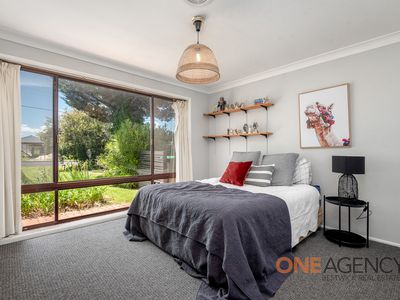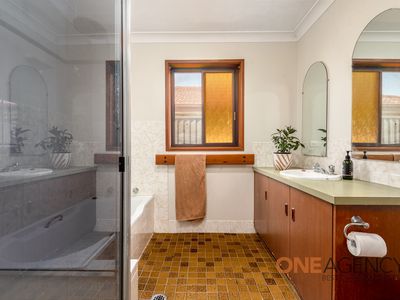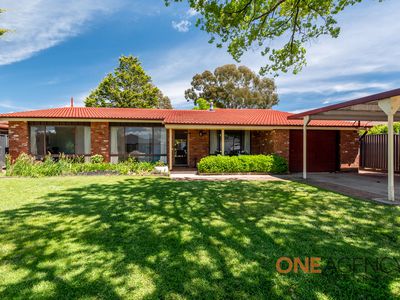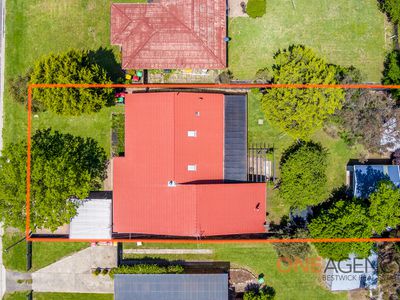**Free SMS the keyword 39Hamilton to 0488 844 557 to receive an instant link to the online property brochure which includes Contract of Sale, Council Rates, Floor Plan, additional photos and more.**
Offering beautifully private and stylish living, this expansive home is the perfect backdrop for making happy family memories. With a practical floor plan, multiple living areas and a huge yard - all located in the tightly held village of Eglinton – this property is just waiting for you to call it ‘Home’.
Home Showcases:
* Set back from the street and surrounded by established gardens lies a handsome brick façade with wonderful street appeal.
* Large Master suite with wall to wall robe and WIR, and a fully renovated private ensuite with high quality finishes.
* Three guest bedrooms – all generous in size, two of which are fitted with built-in robes.
* Stepping through the main foyer to the open plan living space, which sits at the heart of the home, is an all-encompassing Dining/Kitchen/Living area lined with stylish timber look vinyl floors and serviced by a cosy wood fire heater – tying in with the modern monochromatic theme of the home.
* The stunning kitchen has been recently renovated and is extremely functional. Offering breakfast bar with stone benchtops overlooking the living space, dishwasher, 900 electric cooking and oven.
* Formal lounge room or rumpus area is the perfect additional living space, with vaulted beamed ceiling and retro features, this room retains the home's original 1970s charm, and enjoys direct access to the covered alfresco at the rear of the home.
* Spilling out from both living areas, lies the expansive level yard and entertaining space – the ideal location for family and friends to congregate.
* The established gardens are accompanied by a separate shed (with power), cubby house and a hen house.
* Retro main bathroom is complete with both bath and shower.
* European style renovated laundry with built-in storage.
* Ample storage throughout the home.
* SLUG with double carport to the front of the home.
* Boundary Fences recently replaced.
Services:
Ducted Electric Heating, Ducted Electric Cooling, Ceiling Fans and 2 X Woodfire heaters.
Electric HWS.
Bore servicing both front and back yard.
Welcoming and delivering an utterly serene and tranquil lifestyle, this striking property is more than meets the eye.
An inspection is a MUST.
Features
- Ducted Cooling
- Ducted Heating
- Outdoor Entertainment Area
- Secure Parking
- Shed
- Built-in Wardrobes
- Dishwasher
- Rumpus Room

