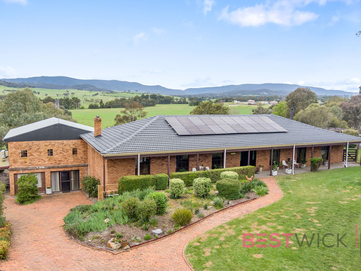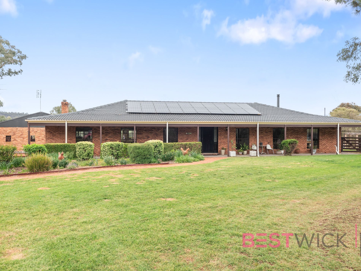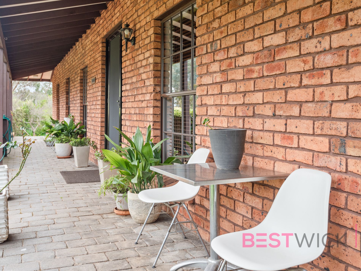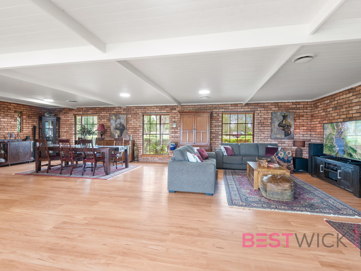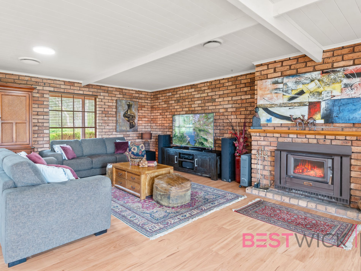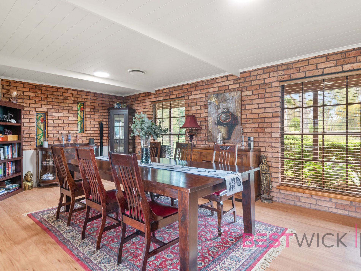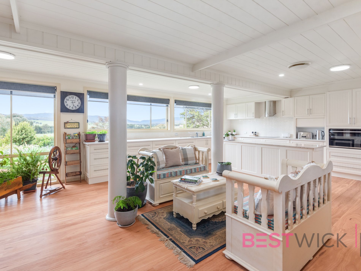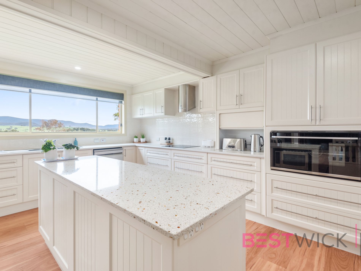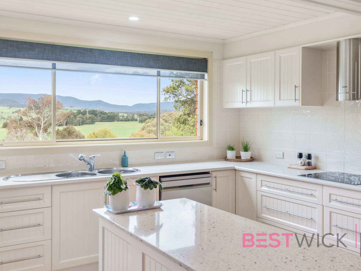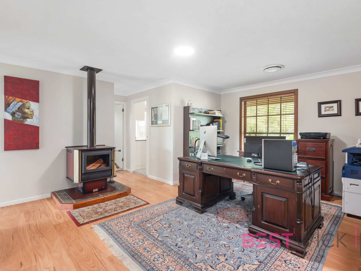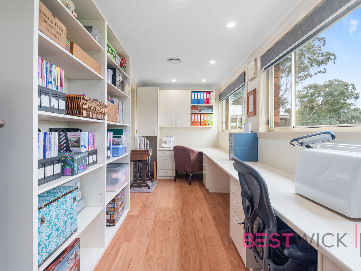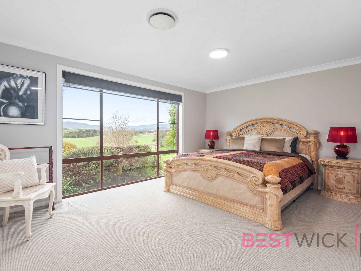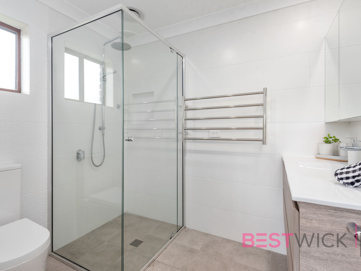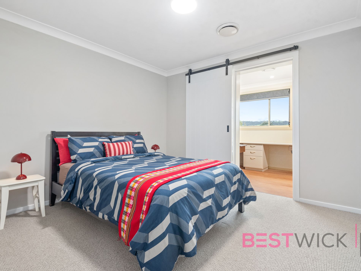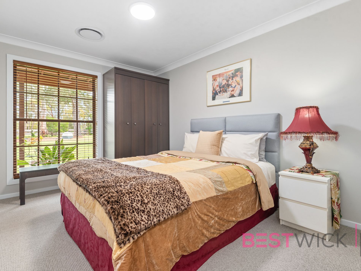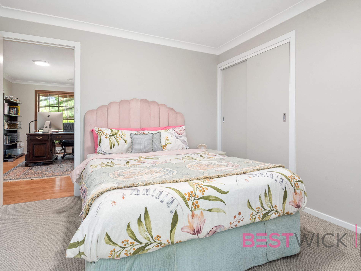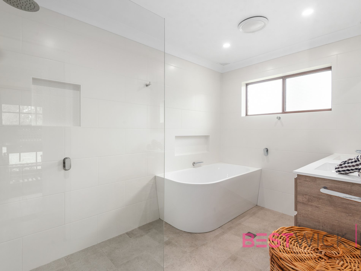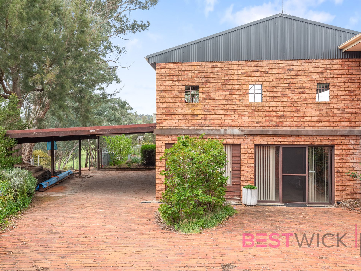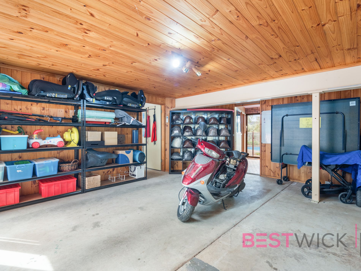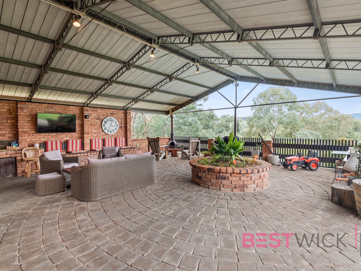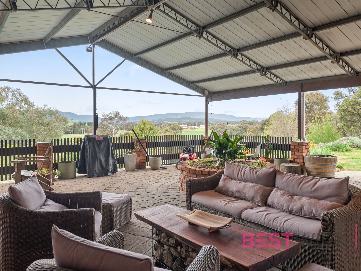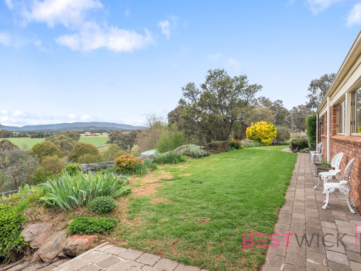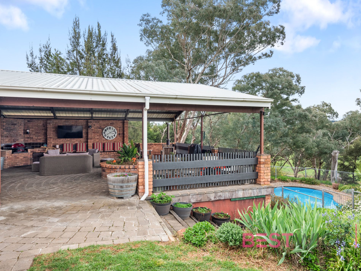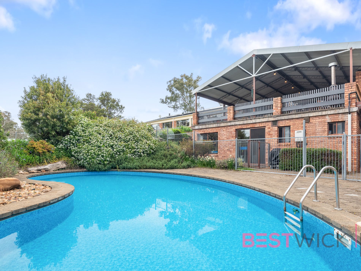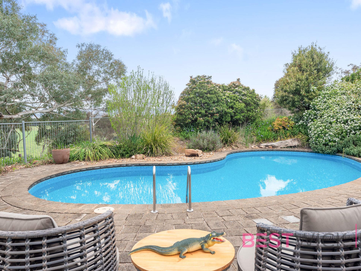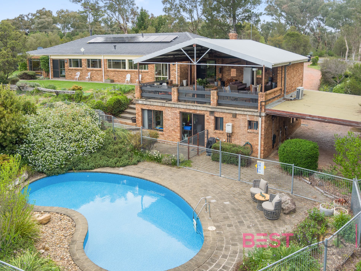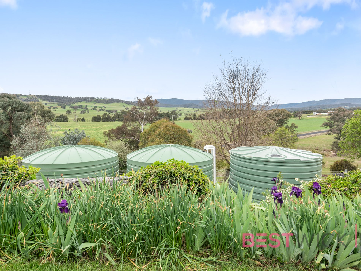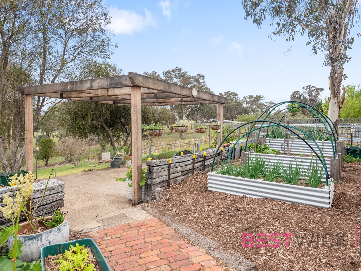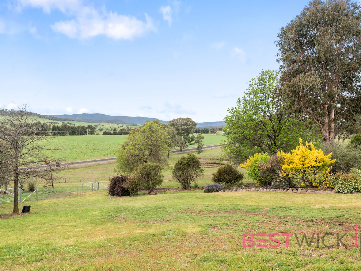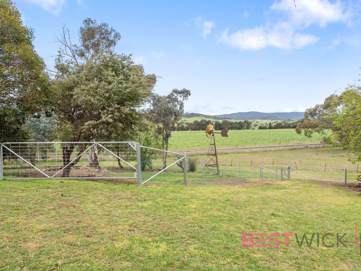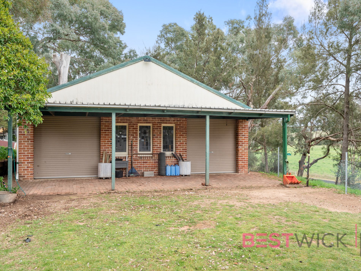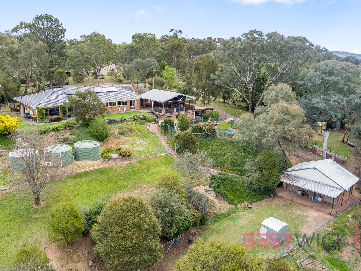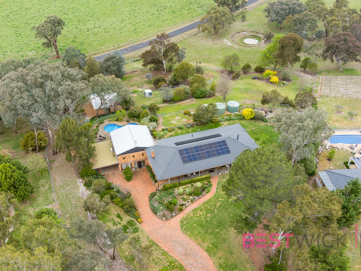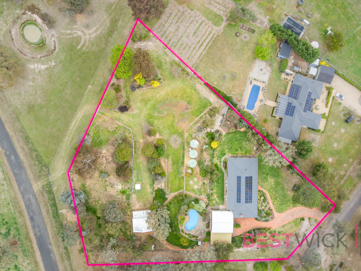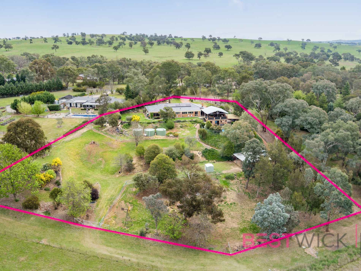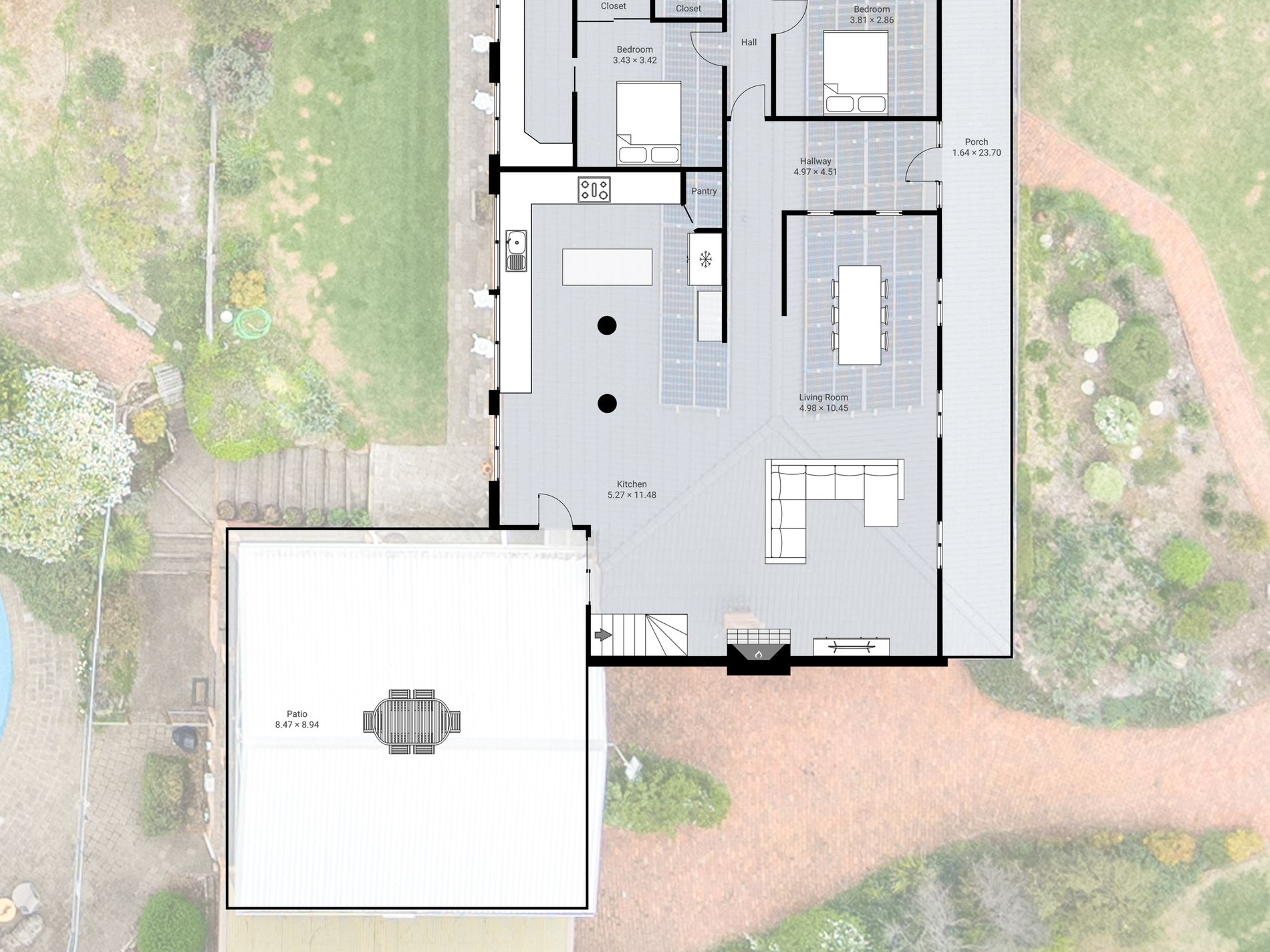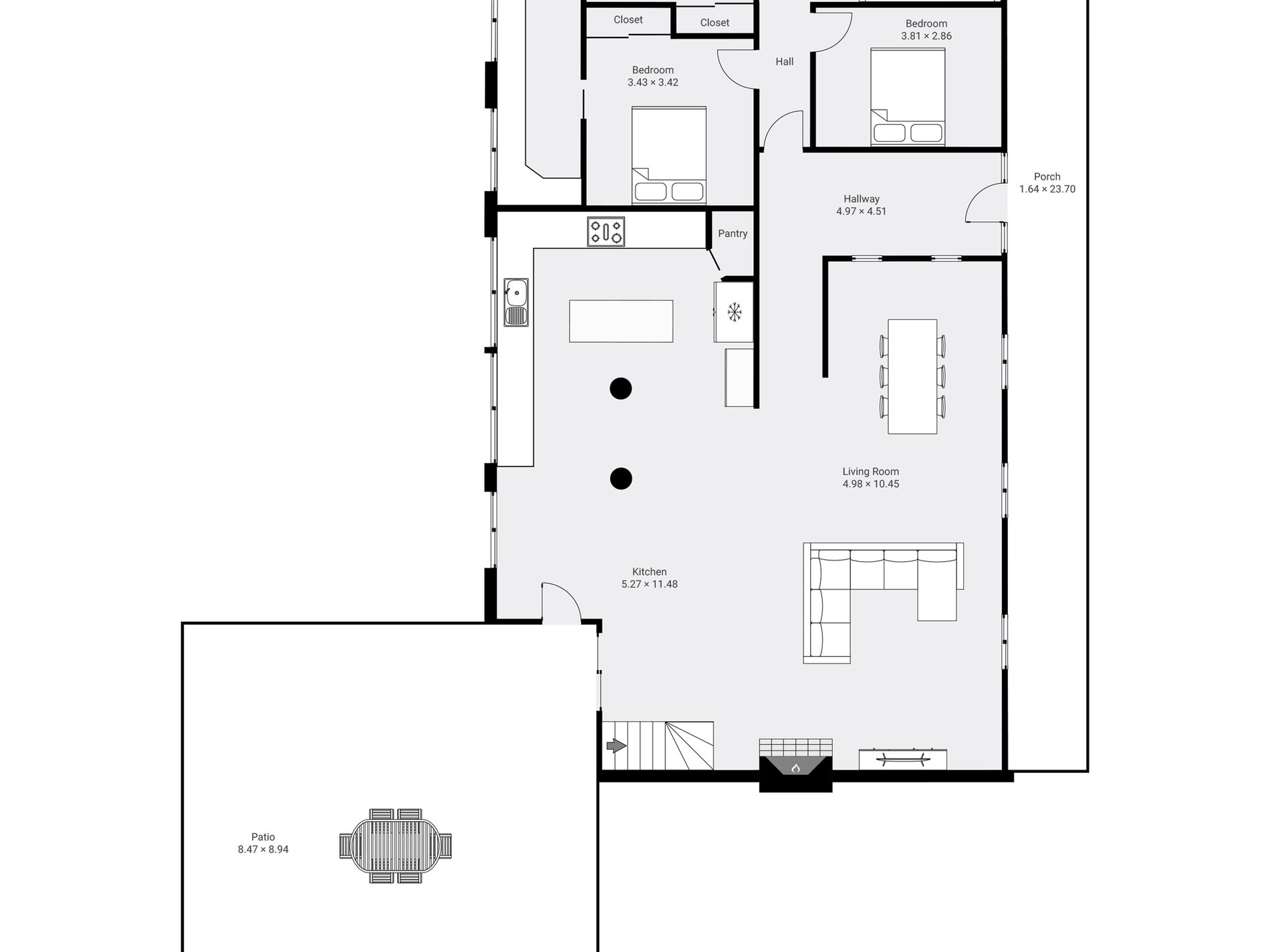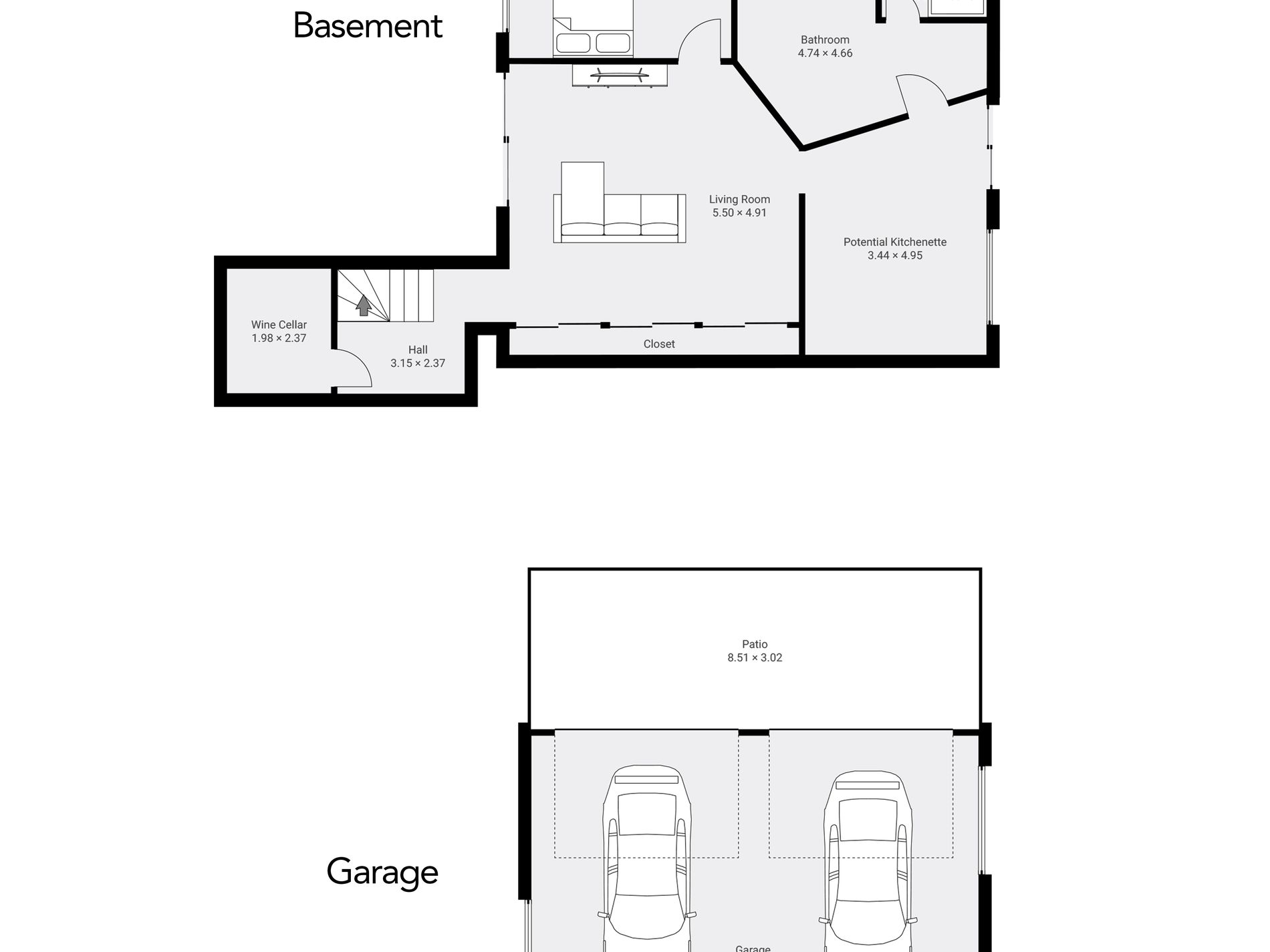To follow the sale and/or register to bid, follow the link here! or alternatively copy and paste the following link https://buy.realtair.com/properties/191586 into your browser.
Free SMS the keyword 10wingeretta to 0437 042 859 to receive an instant link to the online property brochure, which includes the Contract of Sale, Council Rates, Floor Plan, additional photos, and more.
Secure your family the perfect lifestyle with this beautifully presented property set on 7,599m² of established lawns and easy-care gardens. Positioned to capture a truly breathtaking rural outlook, this home offers the ideal blend of space, style, and serenity.
Recently completed high-quality renovations across all wet areas, including a dream kitchen, have elevated this home into a timeless and functional family haven. Every detail has been considered, combining modern comfort with enduring country charm.
Features include:
* A brick-paved driveway and front path draw you across the sweeping lawns and landscaped gardens to an impressive oversized front door.
* The huge open-plan living area showcases exposed beams and a tongue-and-groove ceiling, double brick construction, complemented by a slow combustion wood fire and peaceful views from both the front and rear windows.
* With an ideal easterly aspect, ducted reverse-cycle air conditioning and two wood fires provide year-round comfort and create a warm, inviting atmosphere.
* Multiple kitchen windows frame a stunning outlook over surrounding farmland and distant mountain ranges.
* The meticulously designed kitchen features a 900mm wall oven, ceramic cooktop with ducted rangehood, two large pantries, and extensive bench space with under-bench drawers — delivering a timeless, country-style kitchen that’s both beautiful and practical.
* Flowing off the open-plan living area is an enormous elevated and covered alfresco space, offering complete privacy and overlooking the in-ground saltwater pool and peaceful rural vistas.
* A separate rumpus room connects to the four main bedrooms and provides the ideal children’s retreat, kept cosy by a second wood fire.
* A light-filled study area with four workstations links three of the bedrooms, providing a productive space for working from home or completing homework and study.
* The spacious master bedroom includes a wall of built-in robes, a dressing area, and a newly renovated ensuite, all capturing unobstructed easterly views of the surrounding landscape.
* The new family bathroom features floor-to-ceiling tiles, an open frameless shower, a corner soaker bath with feature niches, a floating double vanity with built-in shave cabinet, underfloor heating, and a heated towel rail. A separate toilet is located just outside.
* The new ensuite showcases the same high-end finishes, with tiles to the ceiling, underfloor heating, heated towel rail, a large shower with niche, and a floating vanity with shave cabinet and toilet.
* The newly renovated laundry offers generous storage, including a double linen cupboard, under-bench drawers for laundry baskets, and overhead cupboards with LED lighting illuminating metres of bench space.
* Additional improvements include: 13.2kw solar system, Tesla 2 battery and Puretec Water Filtration. The interior flooring has been updated using the highest quality berber carpet and Karudean vinyl planks.
* Hidden underneath the alfresco area is a third living space and fifth bedroom, providing excellent potential for a teenager’s retreat or self-contained accommodation (with the addition of a kitchenette). This level also includes internal access back to the main house, a wine cellar, shower, cedar sauna room, and separate toilet — perfectly servicing the pool just outside the sliding doors. A full wall of built-in storage completes this area.
* A separate brick garage with two bays, workshop, and loft storage is accessed from the rear lane and is cleverly positioned to remain hidden from the main residence.
* Three 22,000 litre rainwater tanks, a bore, and a metered Forest Grove bore supply ensure water security year-round.
* The paved driveway leads to a double carport attached to the home for everyday convenience.
Located within Forest Grove Estate, residents enjoy access to community facilities including a tennis court, BBQ area, and optional agistment on the common acres within the estate. A school bus stop is located at the entrance to the estate, with drop-off at the end of the street.
With so much more to discover, an inspection is the only way to truly appreciate the extensive package on offer.
Features
- Ducted Cooling
- Ducted Heating
- Open Fireplace
- Fully Fenced
- Outdoor Entertainment Area
- Shed
- Swimming Pool - In Ground
- Built-in Wardrobes
- Solar Panels
- Water Tank

